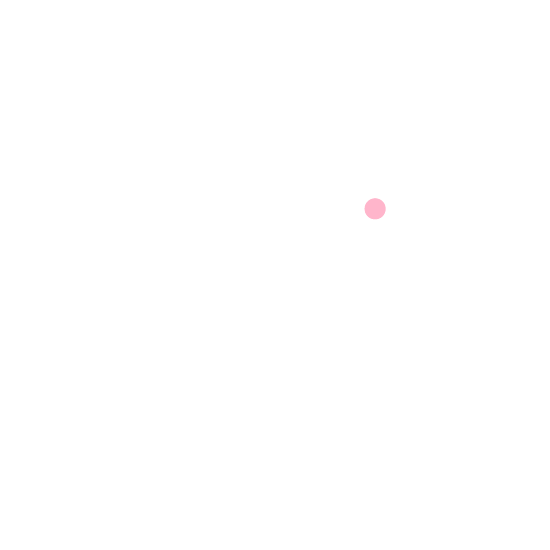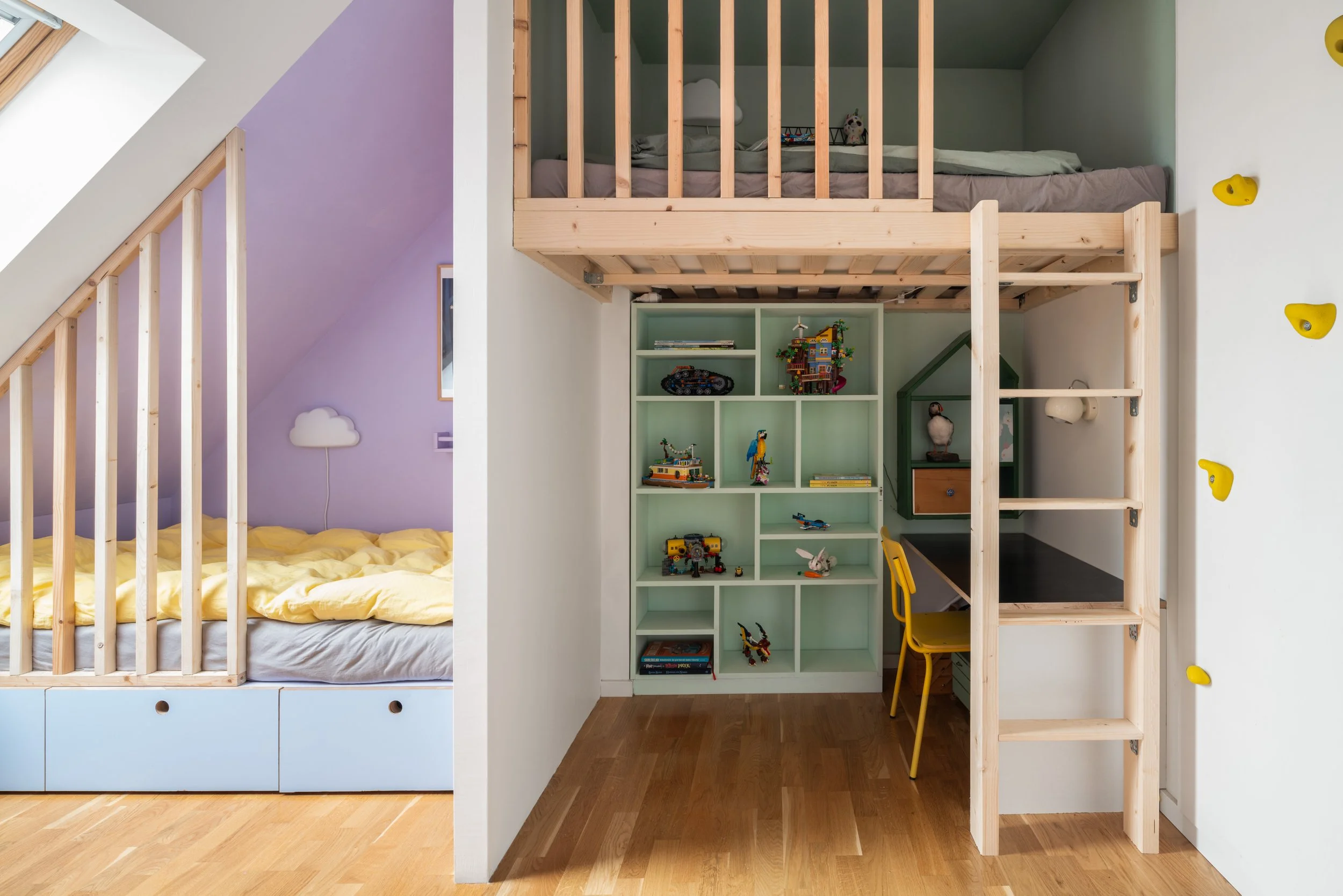BLEIB – nachhaltige Interior- und Wohnkonzepte für Familien
Für die Gründerin Josefine Fokdal steht BLEIB für Interior Design und Wohnkonzepte, die Familien nachhaltig begleiten. Der Fokus liegt auf zukunftsorientiertem, inklusivem Wohnen in der Stadt. Ziel ist es, Familien zu helfen, in ihrer Wohnung und sozialen Umgebung zu bleiben – auch wenn sich Lebensumstände wie Familiengröße, Arbeit oder Pflegebedürfnisse verändern. Mit BLEIB entstehen Wohnideen, die praktisch, nachhaltig und anpassungsfähig sind – für ein Zuhause, das mitwächst.











